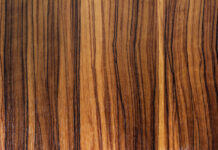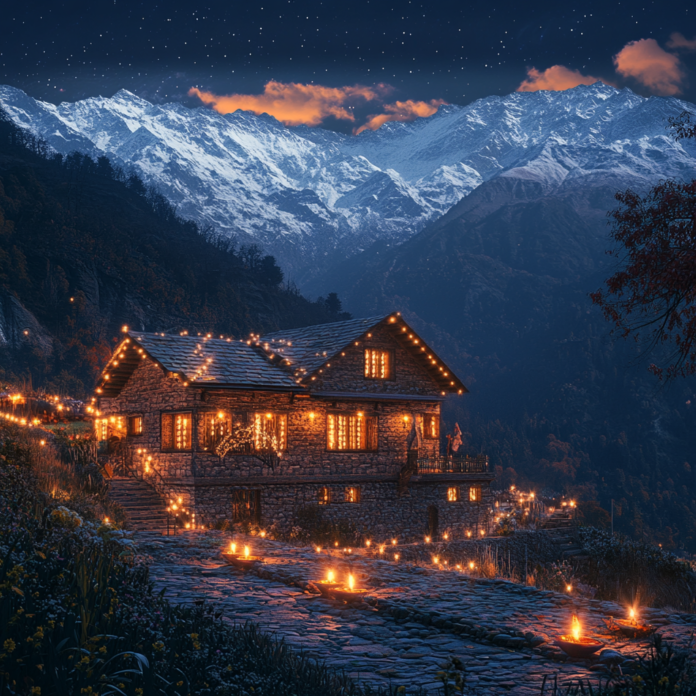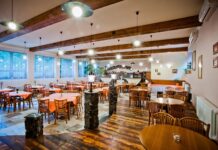Dive into the fascinating world of Swiss cottages from the old era. This article explores these historical structures’ charming architecture, unique design elements, and traditional construction techniques. Learn about the thick stone walls, steeply pitched roofs, and intricate woodwork that define these cottages. Discover how these homes were central to Swiss mountain communities’ daily lives and culture, providing invaluable insights into sustainable and thoughtful architectural practices. For an authentic experience, book your stay at Hygge Cottages and immerse yourself in the charm of Swiss history.
Overview of Swiss Cottages in the Old Era
The architecture of Swiss cottages in the old era offers a delightful glimpse into the past. Nestled in the idyllic Alpine landscapes, these charming structures were not just homes but a testament to the ingenuity and craftsmanship of their builders. Their design blends practicality with aesthetic appeal, making them a perfect subject for anyone interested in historical architecture and cultural heritage.
Historical Context
Swiss cottages, primarily built between the 18th and 19th centuries, were designed to withstand the harsh Alpine climate. Located in remote mountain villages, these cottages were central to the daily lives of their inhabitants. The geographical isolation fostered a unique architectural style that combined functionality with local materials. This era’s cottages reflect the cultural and environmental influences of the time, making them a vital part of Switzerland’s architectural heritage.
Design Elements
Steeply Pitched Roofs
Swiss cottages are renowned for their distinctive architectural features. The steeply pitched roofs are designed to shed heavy snowfalls, preventing structural damage. These roofs not only serve a practical purpose but also add to the cottages’ aesthetic charm.
Thick Walls
The thick stone or wooden walls provide excellent insulation, keeping the interiors warm during the long winters. These walls are crucial for maintaining a cosy and comfortable living environment, especially in the harsh Alpine climate.
Small Windows
Small, strategically placed windows minimise heat loss while allowing natural light to penetrate. These windows are essential for energy efficiency and contribute to the cottages’ overall cosy atmosphere.
Construction Techniques
Use of Local Materials
The construction of Swiss cottages in the old era relied heavily on locally sourced materials. Stone was often used for the foundations and lower walls, providing stability and durability. Timber, abundant in the Alpine forests, was employed for the upper structures and roofing.
Traditional Craftsmanship
Traditional craftsmanship is evident in the intricate joinery and wooden shingles. The building techniques were passed down through generations, ensuring that each cottage was built to last and reflect the skills of local artisans.
Aesthetic Features
Carved Wooden Shutters
Beyond their functional design, Swiss cottages are also celebrated for their aesthetic charm. Carved wooden shutters and decorative trim add a touch of elegance, reflecting the local artisans’ skill and creativity.
Vibrant Painted Facades
The cottages often feature vibrantly painted facades, which beautify the structures and protect the wood from the elements. These ornamental details contribute to Swiss cottages’ unique character and visual appeal.
Interior Layout
Multi-purpose Rooms
Swiss cottages are designed for efficiency and comfort inside. The interiors typically include multi-purpose rooms that maximise the use of available space. These rooms serve various functions, making the most of the limited space available.
Large Fireplaces
Large fireplaces serve as the central heating source, often doubling as cooking areas. They are crucial for maintaining warmth and providing a place for the family to gather.
Handcrafted Furniture
The furniture is usually handcrafted, with built-in storage solutions that help keep the living space organised. This practical yet cosy interior design is tailored to the needs of the residents, providing a warm and inviting atmosphere.
Cultural and Functional Significance
Family and Community Life
Swiss cottages played a crucial role in the daily lives of their inhabitants. They were not just homes but also the centre of family and community life. Many cottages housed livestock on the ground floor, with living quarters above, demonstrating the close relationship between the residents and their environment.
Cultural Importance
These structures are culturally significant as they embody the traditions and lifestyles of Swiss mountain communities. Understanding their construction and use offers insights into the region’s historical way of life.
Final Words
In conclusion, the architecture of Swiss cottages in the old era is a remarkable blend of practicality, tradition, and beauty. These structures, with their unique design elements and construction techniques, reflect the resourcefulness and craftsmanship of their builders. They continue to charm and inspire, serving as a window into Switzerland’s rich architectural heritage. Exploring these historical cottages provides valuable lessons in sustainable and thoughtful design, applicable even in modern times.


























